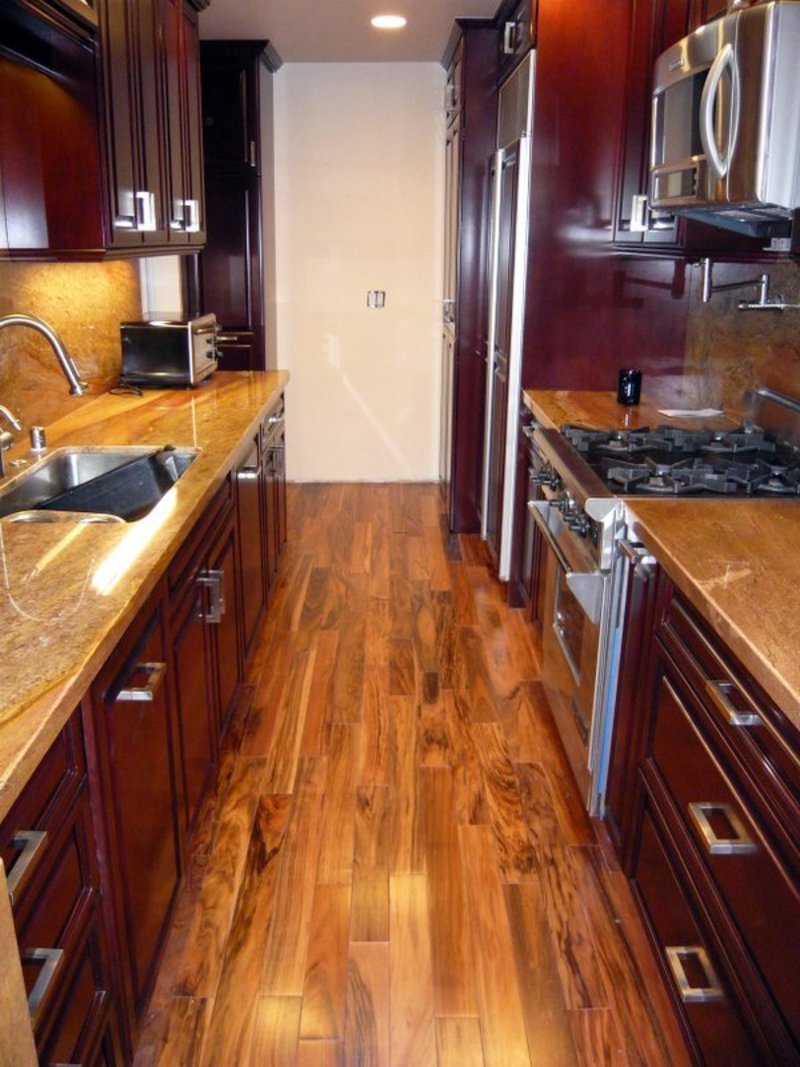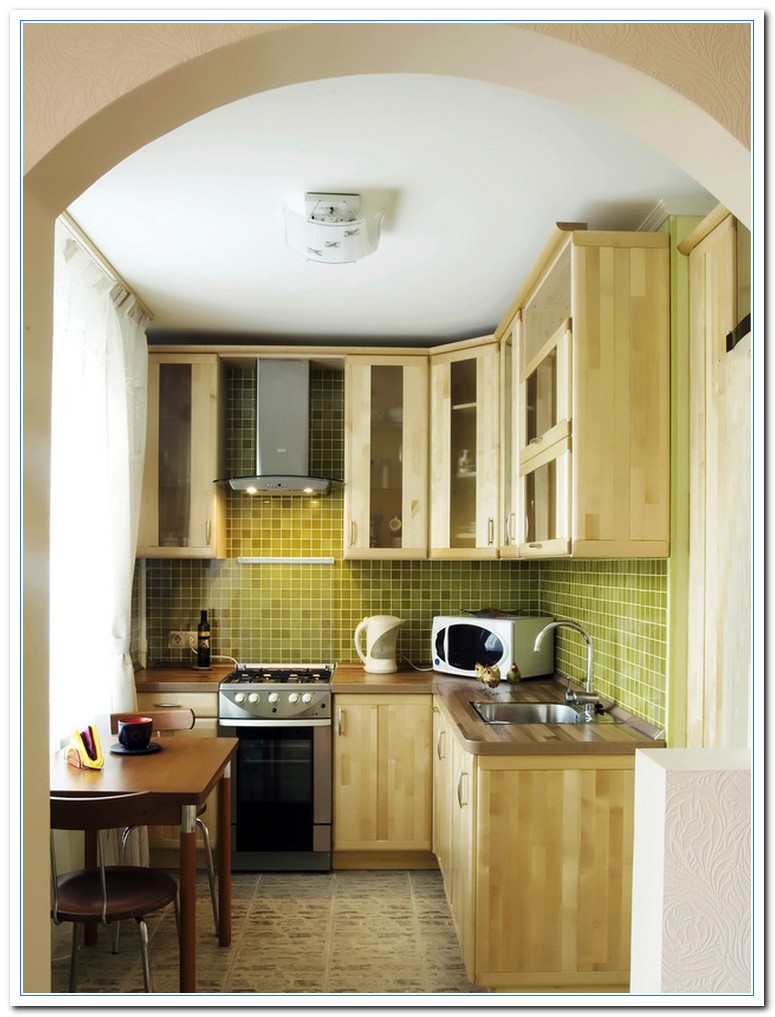Following the popularity of tiny house in around the world, there are many people looking for about how to decorate their tiny house kitchen. This will be a very challenging thing, however, it will be very interesting. You can decorate your small kitchen to be a very comfortable space to cook and prepare foods, but only if you can find the right appropriate tiny house kitchen designs. The very minimum space you utilize effectively that provides all you need in the kitchen.
Our homework as the tiny house owner is how to make the tiny house kitchen looks spacious with some stuffs in it, and how to make it as the very comfortable place just like the other standard kitchens you have at home. To help this case, below we have the 4 popular tiny house kitchen designs you can try on your own tiny house kitchen, we hope it will help you.
Galley or Corridor-Style

The first interesting option to decorate your tiny house kitchen is galley or corridor-style. You can consider to have the kitchen that looks like a corridor, which means that the kitchen has two straight runs on either side. In this corridor-style kitchen, typically the sink is on one side and the range is on the other side. The primary purpose of this tiny house kitchen designs is the traffic flow, how it looks simple but still can accommodate people to move while preparing foods. The galley kitchen utilizes the entire wall to be the cabinet and counter space, it will be so nice.
Work Triangle

The work triangle is one of the great tiny house kitchen designs that you should try. This type of kitchen has the three points of the frequently mentioned work triangle. They are the stove, sink and the refrigerator. This type of kitchen layout also will be so good for space maximization. You can place the appliances broken up in some areas.
Zone Design
How about the zone design? This will be a very cool kitchen layout you need to try. There is the break up areas in this kitchen layout, simply by separating work station exists for cooking, eating and even cleaning. Separating some spaces hopefully can help the users all at once. You can try this very good layout, and making the zone for such essential things can help you maximizing the area.
L-Shaped Layout

Choose the best layout for your kitchen, and it will be very effective to use the space effectively. You can choose the l-shaped layout. This will be good if you want to have the more privacy when cooking. You force the traffic out from your cooking area, and you can try the kitchen island within it. This also will be good to separate between living area and kitchen area in your tiny house.